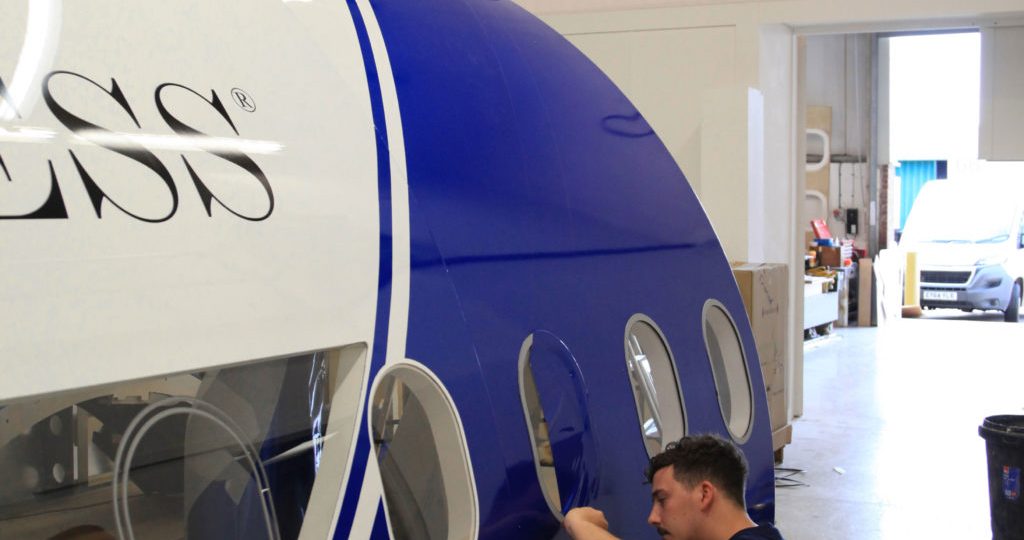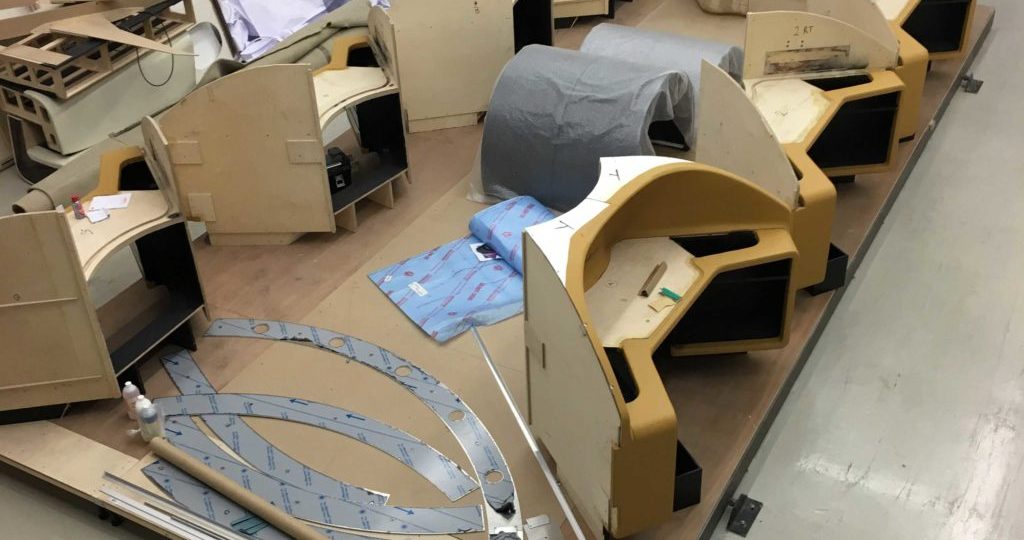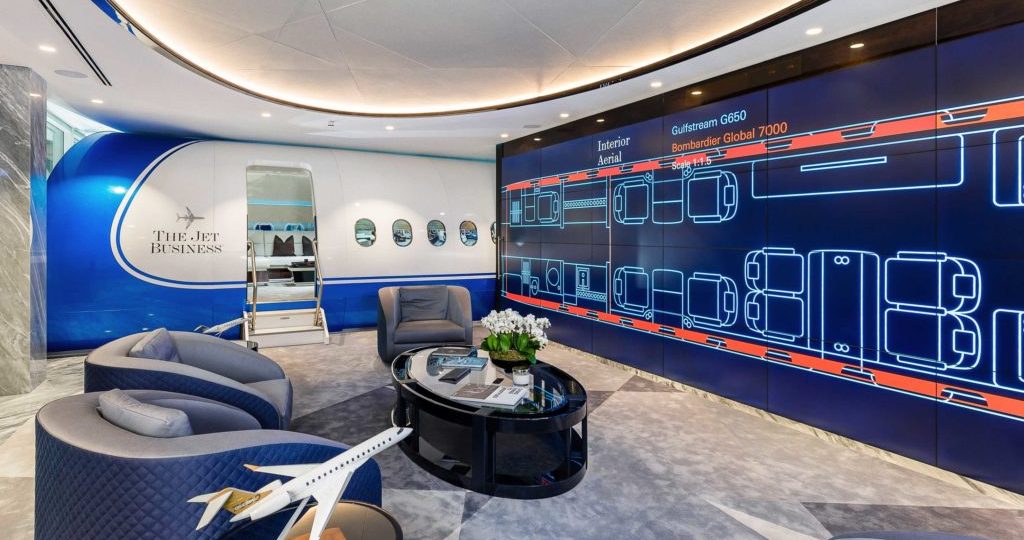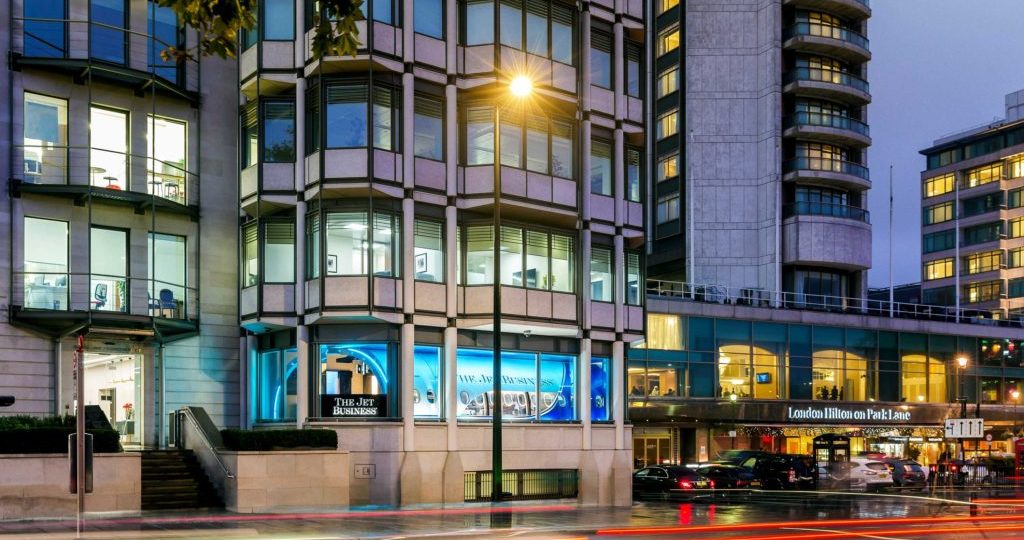Making a magnificent mock up

Varsano had a different vision. He wanted to compete directly with the sales representatives from the OEMs, who had full facilities at their fingertips in which to entertain potential customers and present their new aircraft. Varsano wanted to go bigger, better and slicker – determined to be the best of the best.
After an engaging 40-minute conversation, Guy and Varsano decided to take this vision to the next stage. Two hours later they were meeting face to face at Birmingham Airport. That meeting convinced Guy that Varsano was serious about this project and, Varsano was convinced that the ability and ambition of the team at Design Q would allow his dream to become a reality.
Design challenge
First, the Jet Business needed a dedicated facility, a sales showroom in a luxurious setting, where interested customers could drop in and be treated like royalty, while trusting Varsano to meet all their aircraft needs.
“The existing showroom in Grosvenor Place was a great location, but Steve struggled with the restricted space and after four years of success, he decided it was time to move. Finding the right place within that golden acre might have proved difficult, but in true Steve Varsano fashion, he managed to locate a sensational space that couldn’t be in a more prominent and relevant position in the whole of the world.”
Number 25 Park Lane is situated between some of London’s top five star hotels. In this elegant part of London, those travelling down Park Lane could not miss a full size aircraft residing next to the busy London traffic.
The design challenge was split into three parts. The first task was the fuselage: deciding how to construct it, how to transport it and how to install it in the venue within the deadline. The second task was the interior design: ensuring that the style provided appealed to the tastes and expectations of the diverse customer base, as the Jet Business deals with clients from the Middle East, Russia, America, China and Western Europe among others.
The third was to design a sales floor that would epitomise the industry and mimic the important part of any aircraft, the cabin, portraying the high end elements that any private jet cabin possesses, yet also providing an ergonomically clever environment for the sale executives and research analysts that need to be sat and work at their stations.
The Design Q team began with the fuselage, which was engineered into 11 sections, totalling the exact width of the new facility in Park Lane. However, the early work had to be replaced as new dimensions were provided to seize on a unique opportunity to capture an even wider audience. Guy explained: “The Jet Business team realised that the windows and the fuselage could be designed to display up and coming aircraft; capitalising on this unique showroom and its matchless position.”
The windows looking into the showroom from the fuselage were fitted with HD monitors that were integrated into the usual aircraft window surrounds, depicting the clouds and the upper atmosphere at thirty-five thousand feet, to complete the feeling of being in an aircraft. However, looking from inside the fuselage out of the windows on the Park Lane side, gives views over Hyde Park and down to Hyde Park Corner, with the odd double decker bus pulling up alongside. Guy added: “This is without question one of the best window views in London.”
Meeting the brief
The design brief given to the Design Q team was to produce a rich, universal style interior. Guy explained the process. “The easy option would have been to design the sort of contemporary interior that excites the designers at Design Q. However, careful consideration was given to the types of interior the multinational customer base would feel comfortable in and identify with. We sought inspiration from observing and analysing the day-to-day items potential customers owned and used, ranging from the cars they drove to the shoes they wore. After grouping these into specific themes the customer expectations became much clearer.”
One example of this was the integration of the casing of a 1969 Heuer Monaco watch into all of the furniture design. Taking the facets of brushed metal, polished metal and beautiful section changes, and translating these to the edges of the side dados and coffee tables, immediately added a value seldom seen in aircraft interiors.
Guy said: “I strongly believe that the use of veneers in business and VIP interiors is often overkill. In many cases, either the designers or the owners think that the more wood veneer you cram into an interior, then the more expensive it looks. This couldn’t be further from the truth. Reducing the details of wood veneer or even adding a contrast veneer alongside increases the perceived value and expense.
“The interior of the fuselage was designed with a completely black ceiling and a large amount of black on the bulkheads and doors, which acts as part mirror and part backdrop for the ornate metal inlays or carbon fibre panels. Alongside this sits a champagne coloured silk carpet and an expanse of suede on the window and upper panels, providing the fuselage with an interior that screams luxury and value to any observer.”
The north end of the fuselage houses a conference room with purpose-made flight tables and chairs, lit by three unique hanging chandeliers, the first of their kind. These rigid metal and crystal units add another touch of class to what was already a stunning interior for the eye to behold. This end of the fuselage is wider than the main section and closer to a 777 in size, with a full aluminium section illuminated by coloured LEDs. These are the first thing passers-by travelling down the hill from Marble Arch see.
Guy explained the design elements: “The ‘aircraft’ – and it really feels like an aircraft rather than a mock-up – is brimming with ideas and original features. A high gloss black ceiling makes one feel that the cabin is double the height. Chandeliers and ornate lighting designs on the ceiling and either side of the sliding doors add to the sense of occasion. In addition to this are several large screens that seem to appear from nowhere, projector screens that completely divide the cabin, furniture with incorporated chilled bottle holders, pull out tables, a humidor and fine decanter display cabinets.”
Final touches
The final task was the design of the sales floor. The desks, like the rest of the showroom, started life as an idea and a sketch. In a short time Design Q turned those sketches into a CAD model and from there produced a full size cardboard cut out. The desks were designed to interlock as a pentagram, housing three large display monitors each and clocks showing relevant international time, which were sourced from real aircraft.
Guy is delighted with the results. “The beautiful handmade desks were upholstered in the finest leather and capped with super soft heavy grain black leather with contrast stitching. This worked in tandem with the high gloss black desktops and tinted glass side partitions, which looked like they belonged in the fuselage. Above the desks, large monitors portray the latest aircraft details.
“The two sets of five desks are shielded by large pieces of curved, toughened glass from floor to ceiling. This ensures that conversations on the trading floor are kept private and are not interrupted by background noise, especially if there happens to be a high net worth individual sitting on the sofa next to Steve. There also happens to be a full HD forty-six foot screen, spanning the entire height of the facility. Yes, that’s forty-six feet, not inches! When this screen is in full swing the images of the various aircraft taking off can be seen from Hyde Park Corner.”
The result is a magnificent facility, offering potential customers an unrivalled experience. With the combination of Varsano’s vision and Design Q’s impressive ability to turn ideas in to a reality in a short space of time, this trading space is remarkable and unlike anything else that the aviation industry offers. Guy concludes: “Every aspect of the showroom is real, beautifully crafted and available to any customer searching for that special and unique interior for their aircraft.”
Both Varsano and Guy look back fondly on that phone call in 2012. Their creative partnership developed the world’s only street-level corporate aviation showroom for the marketing and acquisition of corporate jet aircraft. But in some ways, for Guy and his team at Design Q, it was just another day at the office, designing a unique interior for someone who really appreciates the best!











