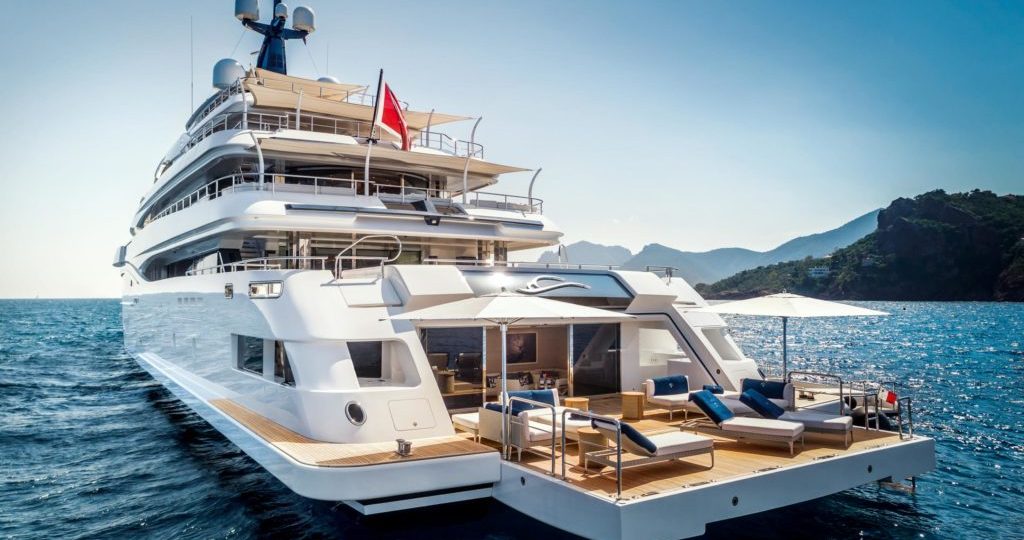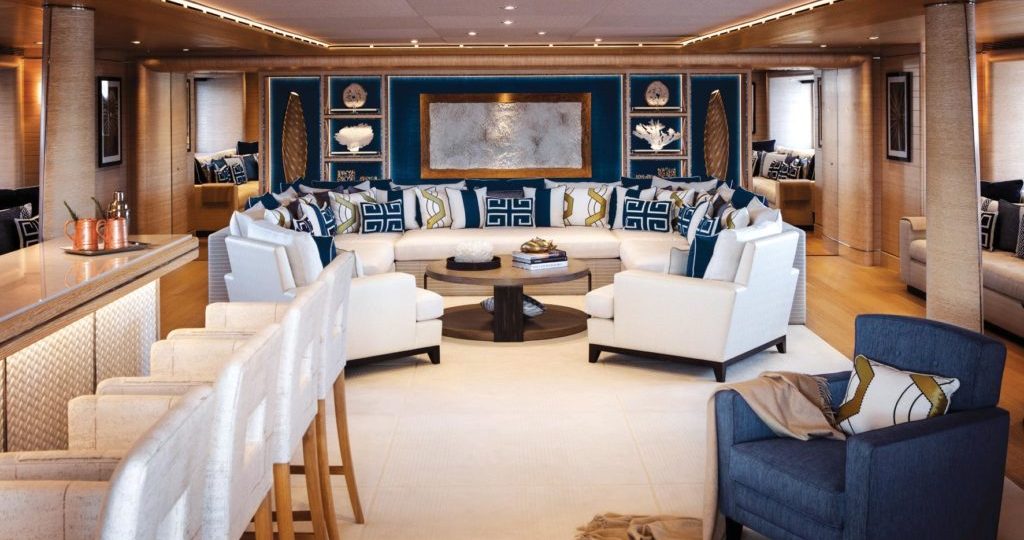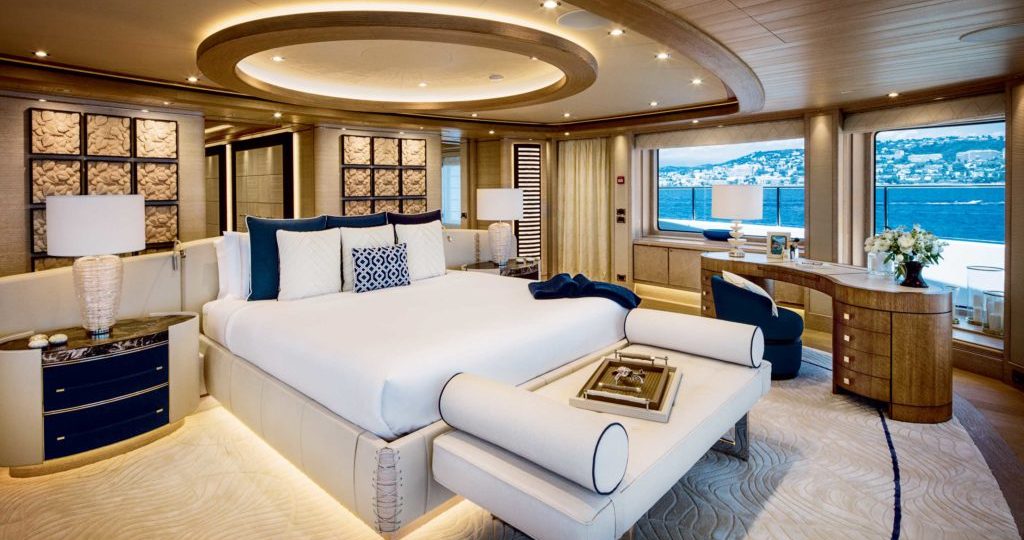One Step Beyond
Seamless flow
Running across the width of the transom a 2,600 US gallon pool with glass inserts floods the beach club below with shimmering natural light, while its elevated position shield occupants of the cockpit and provides privacy for the area while berthed stern-to in port. The cockpit itself makes for a wonderfully convivial reception and social area, with the deep banquette aft supplemented by freestanding deck furniture and well attended by bars and buffet surfaces for refreshment and casual snacking. Measuring 242’ (74m) in length and offering a beam in excess of 44’ (13.5m), this five deck megayacht, available on the charter market through Burgess, incorporates a wonderful balance between interior volumes and exterior entertainment spaces, all of which flow seamlessly from one to another.
Oak in all forms and shape
Entering the main salon the signature of subtlety employed by the Winch Design studio is writ large. Where some would baulk at the challenge of using only a single wood species throughout the entire yacht, WD have embraced it and have created a startling depth to the design through simply employing a controlled and complimentary variety of grain directions, finishes and forms in oak. One example that stands out in the main salon is the curved aerodynamic shape of two pillars that delimitate the space between the reception and bar area, with the main lounge. Inspired by aircraft wings these columns have been worked so that no visible join can be seen along their smoothly arcing edges.
Throughout the yacht the mood board consists of light neutral colored fabrics, leathers and stonework, punctuated by splashes of navy blue in the soft furnishings, feature pieces and even a ‘blue sky and cloud’ mural on the wall liners that sinuously wrap around the formal dining area of the upper deck. Each interior space is also dressed with artworks, patterns and conversation pieces derived from the marine world, with coral, shells and minerals appearing to be the yacht’s leitmotif.
Light and spacious ambience
Offering accommodation for 16 guests during private cruises and twelve during charter operations, six guest cabins are found on the main deck forward of the starboard lobby that contains a glass elevator that serves four of the five decks. Each guest cabin offers a wonderfully light and spacious ambience, with generous views streaming in through oversized windows. Starboard on the main deck, a spa space complete with a drop down balcony for outdoor massage treatments and finished in a woven oak lattice, doubles as a salon for wellness and beauty treatments.
Ascending to the bridge deck above one finds a seventh VIP guest cabin to the starboard side, coming complete with picture windows that provide access to the lateral passageway. Just across the central corridor a gymnasium, also with sliding picture windows, ensures those who enjoy regular exercise are catered for. When not in use as a gym the space converts into a classroom, perfect for young families not wishing to neglect the youngsters’ education during extended cruises.
The aft section of the bridge deck is devoted to the yacht’s second salon, which doubles as a cinema and entertainment space. Further aft, the circular dining area features a sky mural, with arcing picture windows allowing for enclosed or semi-al fresco dining. The aft terrace, with its comfortable sofas, is the ideal spot for a pre-dinning aperitif or post-dinner cigar. The foredeck offers additional entertainment space, with the owner deciding to convert the original helipad into a party deck, complete with the installation of fittings for a powerful sound system and DJ console.
Unsurprisingly, the 400sqm owner’s deck enjoys the advantage of the highest elevation. From the semi-circular forward cabin enclosed by floor-to-ceiling glazing, the owners enjoy the utmost privacy and luxury. The entrance to the suite takes one past the two luxurious en-suite bath and dressing rooms, with hers being larger and featuring a deep soaking tub, while his incorporates an office. The private salon aft converts into a comfortable and compact multimedia room.
“The clients’ knowledge, along with that of Captain Colin Boyle’s, has been exceptional throughout the design process,” remarks Andrew Winch. “Burgess brought a wealth of technological capability and understanding, resulting in a yacht that is not only beautifully designed, but that has also been exceptionally well built by CRN for purpose.”












