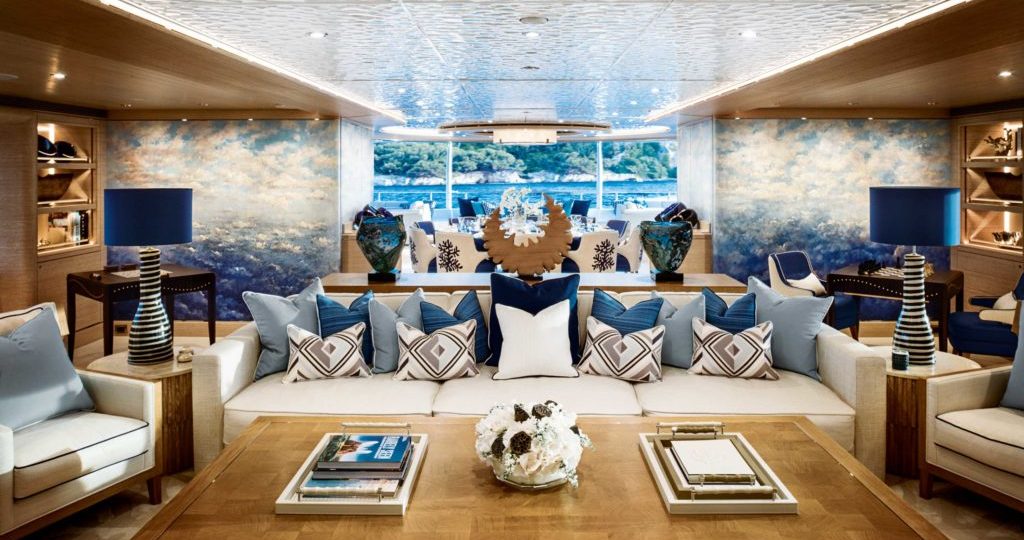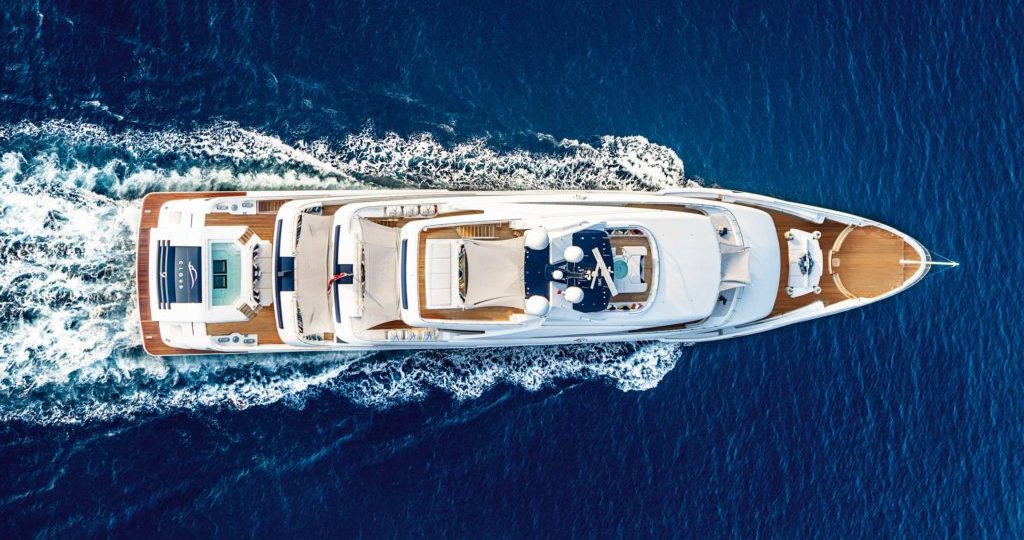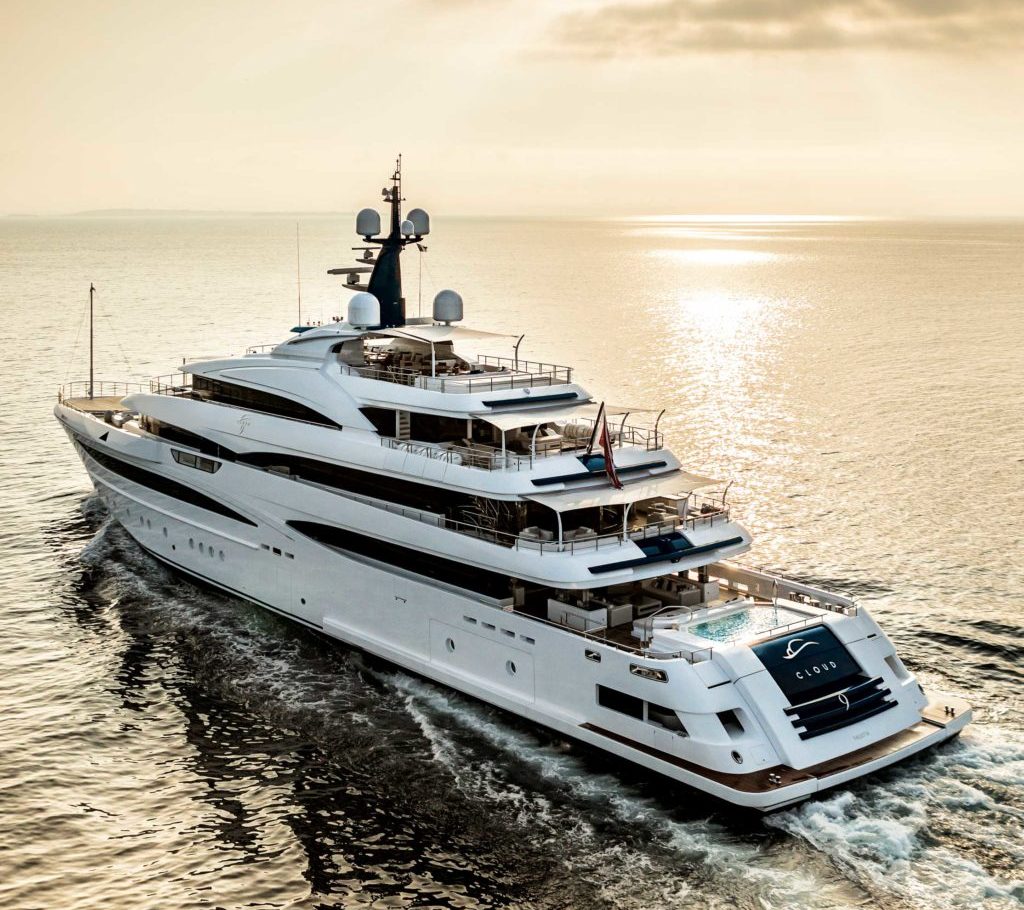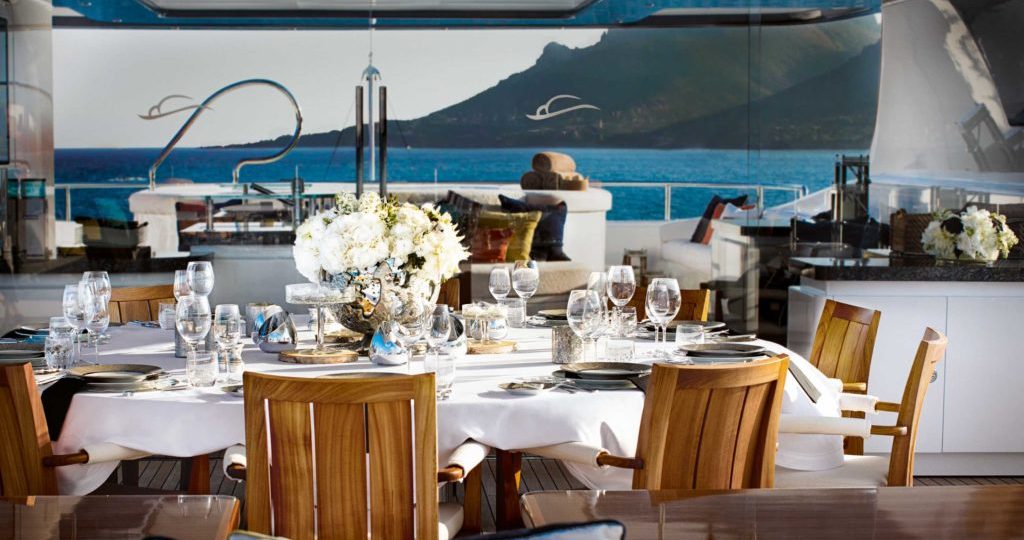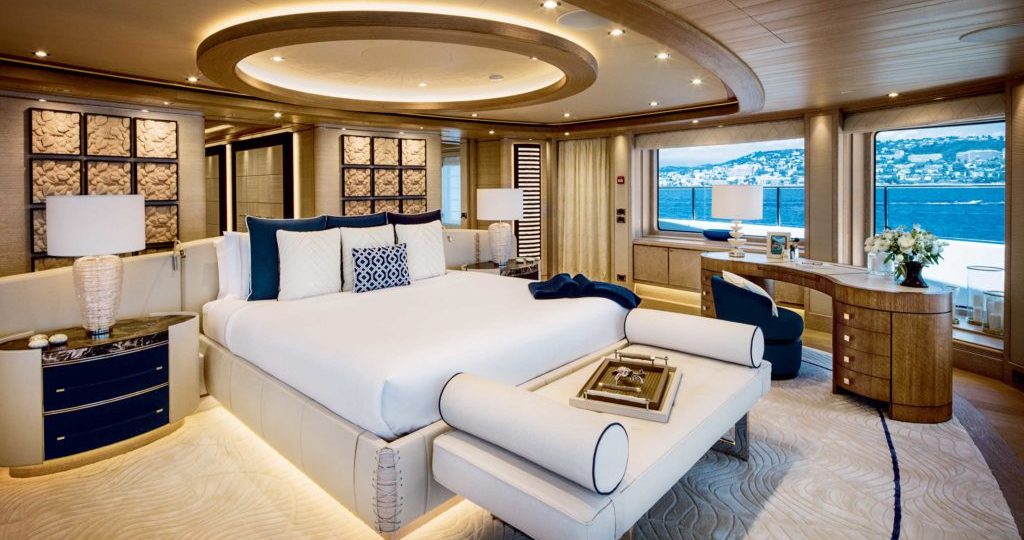M/Y Cloud 9 floating in the blue

IT’S IN THE DETAIL
The level of invisible detail applied to guarantee guest comfort aboard Cloud 9 is quite startling. Beneath the custom carpet, the foam insulation used to dampen sound and vibration has been laid in three different densities, providing a subtly different tactile feel underfoot. The joinery, architrave and cabinetry features soft rounded edges, with different radii used on complimentary lines to generate a subconscious continuity. Throughout the yacht the mood board consists of light, neutral-coloured fabrics, leathers and stonework, punctuated by splashes of navy blue in the soft furnishings, feature pieces and even a ‘blue sky and cloud’ mural on the wall liners that wrap around the formal dining area of the upper deck. Each interior space is dressed with artworks, patterns and conversation pieces derived from the marine world. Coral, shells and minerals appear to be the yacht’s leitmotif.
Offering accommodation for 16 guests during private cruises and 12 during charter operations, five guest cabins are on the main deck forward of the starboard lobby, which features a glass elevator serving four of the five decks. Each guest cabin offers a wonderfully light and spacious ambience, with generous views through oversized windows. Interestingly, Cloud 9 was a partially constructed project acquired by its current owner at a stage where the hull and majority of the superstructure were completed and the primary heavy systems already installed. This provided the opportunity of reimagining the interior layout to suit the new owners’ requirements. One result of this proved to be a spa space to starboard on the main deck, complete with a drop down balcony for outdoor massage treatments.
Ascending to the bridge deck above, there is a sixth guest cabin to the starboard side that, coming complete with picture windows that provide access to the lateral passageway, can be considered the VIP suite. The mindful insertion of glazing in the bulwarks ensures uninterrupted views from the pillow, while the en suite bathroom incorporates a tub in which one can soak away stresses while enjoying views of the cruising environment. Just across the central corridor a gymnasium – also with sliding picture windows – ensures those who enjoy regular exercise are catered for. When not in use as a gym however, the equipment can be quickly stowed in specially designed compartments and the space converts into a classroom, perfect for young families not wishing to neglect the youngsters’ education during extended cruises.
AT THE CAPTAIN’S DISPOSAL
Further forward on the bridge deck the wheelhouse predictably occupies the forward portion, buffered aft by a useful ship’s office and particularly generous captain’s cabin. It takes a team of 22 crewmembers to operate Cloud 9 and attend to the guests on board. Their accommodation is located forward of the main galley and staff square on the lower deck. Also down below, a guest lobby for those arriving by tender features on the starboard side, matched by service access to port for provisioning and waste disposal while at anchor. Aft of these sit the twin CAT 3516 powerplants that generate almost 2,770hp each, pushing Cloud 9 up to a top speed of 16.5 knots and a cruising speed of 15 knots. Notching back to 12 knots for economical delivery passages, a 6,000nM range can be obtained from the 250,000-litre fuel capacity on board.
Back up on the bridge deck, the aft section is devoted to the yacht’s second salon. Doubling as a cinema and entertainment space, games tables are arranged around the central sofas, with the daybed almost 5ft deep providing the perfect place to recline and take in a movie. Further aft, the circular dining area, which features the sky mural and coral motifs on the chairs, signifies Cloud 9’s occupation of a place somewhere between heaven and the sea, with the curving picture windows allowing for enclosed or semi-al fresco dining. The aft terrace, with its comfortable sofas, is the ideal spot for a pre-dinning aperitif or post-dinner cigar. The foredeck meanwhile offers additional entertainment space, with the owner deciding to convert the original helipad into a party deck, complete with the installation of fittings for a powerful sound system and DJ console.
OWNER’S DECK
No doubt the prime allocation of over 1,000sqm of real estate aboard has been reserved for the owner’s deck, enjoying the advantage of the highest elevation. From the semi-circular forward cabin, enclosed by sole-to-ceiling glazing, the owners enjoy the utmost privacy and luxury. The entrance to the suite takes one past the two luxurious en suite bath and dressing rooms, with hers being larger and featuring a deep soaking tub, while his incorporates an office to take care of business while cruising. The private salon aft again converts into a comfortable and compact cinema, and it is here the intricate crosshatching of the low cabinet’s woodwork that demanded exhaustive examination by the interior surveyor. Moving out onto the aft terrace two daybeds and a vast sunpad ensure the owner and their family can enjoy some time together, while a conveniently placed day head serves the guests partying on the sundeck above.
The sundeck itself comprises proportions and amenities that mean even the most hedonistic party, or post party recovery sessions, are admirably catered for. The forward Jacuzzi is surrounded by sunpads and flanked by two banquettes, while the full bar to portside is the place to shimmy up to and enjoy cocktails. With a dumbwaiter serving the portside service pantries all the way up to the sundeck, the dining area is efficiently catered for too. One very nice feature is the picture windows aft of the bar, which allow for the portioning off of the dining area to shelter it from excessive breezes when downwind of the anchor or for dining and lounging on the additional sunpads while underway.
LOWER DECK
Forward of the huge beach club – complete with coffee bar, lounge area and extended bathing platform thanks to the huge transom plate lowering to create a magnificent terrace over the sea – reside the tender garages. To starboard a shell door opens to reveal the 9.45m Novurania primary tender and two Yamaha Waverunners. To port meanwhile is the secondary tender garage and this is finished to the same quality as guest spaces throughout the rest of the yacht.
CONCLUSION
Having spent the day aboard Cloud 9, we applaud the entire team involved in the design, planning and completion of this yacht. But, perhaps the last word should go to Andrew Winch, one of the most respected professionals in the yachting industry and one who was intimately involved in the project. “The clients’ knowledge, along with that of Captain Colin Boyle’s, has been exceptional throughout the design process,” remarks Winch. “Burgess brought a wealth of technological capability and understanding, resulting in a yacht that is not only beautifully designed, but that also been exceptionally well built.”
“Having spent the day aboard Cloud 9, we applaud the team involved in the design, planning and completion of this yacht.”

